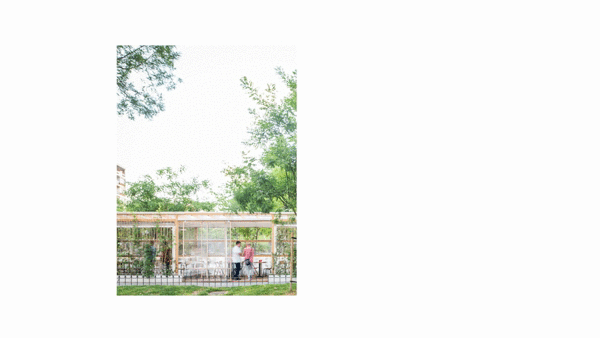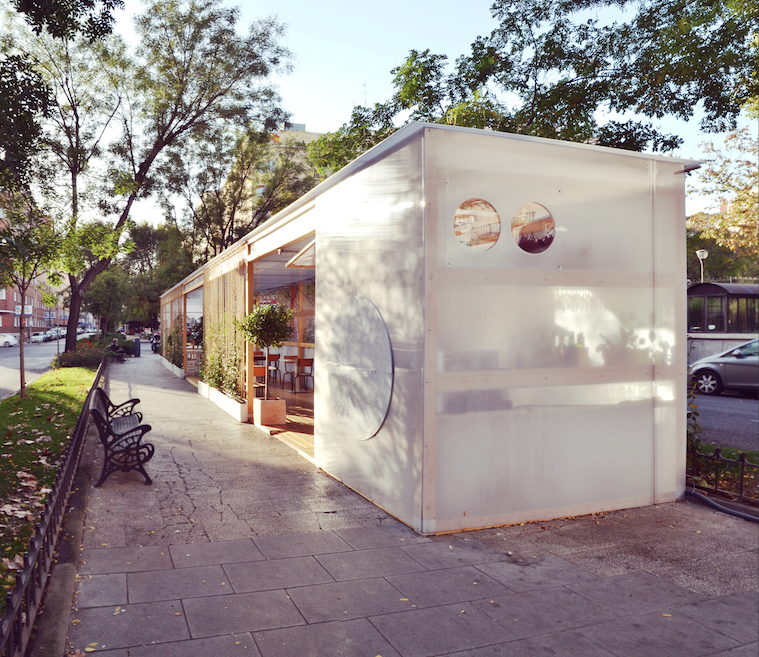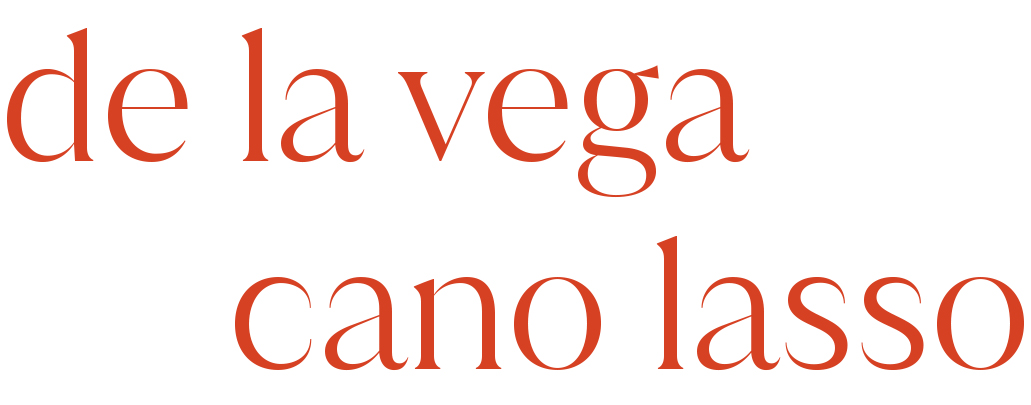PABELLÓN EN JUAN BRAVO, MADRID
LA TERRAZA DE VÉGA BAR EN MADRID. UNA ESTRUCTURA DE MADERA CUBIERTA DE VEGETACIÓN.
Cliente: Ve-ga bar
Año: 2O17
Area: 6Om2
presupuesto: 22.OOO €
foto: Pilar Cano-Lasso
video: amorespictures









︎DESCRIPCIÓN / BRIEF
En el verano de 2017, el restaurante VE-GÁ nos encarga la proyección de un pabellón en el bulevar de la céntrica calle Juan Bravo. Dada su situación se debían respetar unas condiciones urbanísticas muy restrictivas. Por un lado, su anchura no podía sobrepasar los 2,50m teniendo una longitud de 22m; por otro, el carácter del pabellón debía ser desmontable y ligero. A estas condiciones se debía añadir el presupuesto reducido y la necesidad de llevar a cabo el montaje en tan solo 15 días.
Por ello se optó por una sencilla estructura de madera de pino, cuyo montaje apenas duró una semana, sobre la que se acoplaron paneles de policarbonato celular. La combinación de ambos materiales, otorga al pabellón un ambiente cálido, objetivo que desde el principio se quería perseguir.
Al estar situado en un entorno urbano duro, rodeado de asfalto, existía la necesidad de protegerse, crear un espacio interior cálido que mantuviese el contacto visual con la calle. Es por ello por lo que se ha querido crear una piel vegetal que envuelve el pabellón y crece entrelazándose entre las cuerdas que lo rodean perimetralmente. Ampelopsis, parra virgen, jazminoide y glicina, crean junto con la cuerda, un tamiz natural que da vida a la fachada, cambiando de color en otoño y floreciendo en primavera, permitiendo la visibilidad de la calle y la intimidad al mismo tiempo.
La apertura y cierre de sus fachadas se resuelve mediante poleas y tirantes metálicos de fabricación artesanal.
Durante la noche, el policarbonato retroiluminado difumina la luz convirtiendo al pabellón en una caja de luz en el bulevar. A través del gran ojo circular de la fachada se observa la calidez del interior, invitando al paseante a entrar y disfrutar de una deliciosa cena.
︎
In 2017’s summer, the restaurant VE-GÁ proposed us the construction of a singular pavilion in Juan Bravo, a centric street in Madrid. Due to its particular location it had to undergo some severe restrictions. It could not be wider than 2,5m with a length of 22m, also its structure must be light and easily removed. To this requirements we also had to add an small budget and the necessity of the construction to be carried out in just 15 days.
Therefore a pine wood structure was chosen which could be installed in just one week, and covered with light polycarbonate white panels. The combination of these two materials gave the pavilion a warm cozy atmosphere, which was a main goal from the beginning.
As the pavilion is located in a tough environment, surrounded by concrete, it was crucial to shelter it from the outside and to create a warm inner space maintaining visual contact with the street. In order to do so, a green skin was placed covering the pavilion, plants that grow interlacing between the ropes that coat the whole pavilion.
Ampelopsis, Virginia Creeper, Jasmine and wisteria, create with the rope a natural sieve that gives life to the facade, changing its color through Autumn and blooming in Spring time, enabling visibility to the street and privacy at the same time.
The opening of its facades are operated by handmade pulleys and steel rods.
During the night, the back lit polycarbonate blurs the light transforming the pavilion in to a light box in the boulevard. Through the big “round eye” in its facade the coziness of its interior can be seen by the pedestrians and invites them to walk in and enjoy a wonderful dinner.
delavegacanolasso© 2020.
Todos los derechos reservados · Diseñada y desarrollada por Pilar Cano-Lasso e Ignacio de la vega©·
Todos los derechos reservados · Diseñada y desarrollada por Pilar Cano-Lasso e Ignacio de la vega©·

