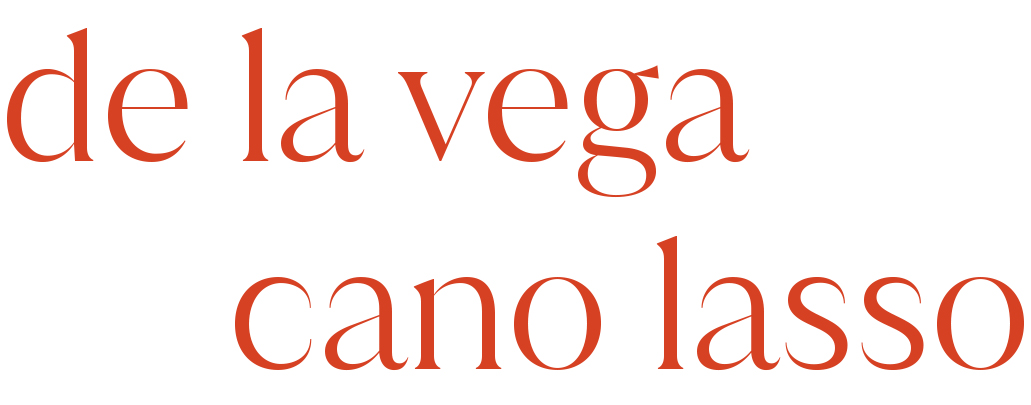Fresnos
Ubicación: Madrid
Año: 2O23
Area: 142m2
fotos: Paco Marín
video: Juan y Arturo Herrero

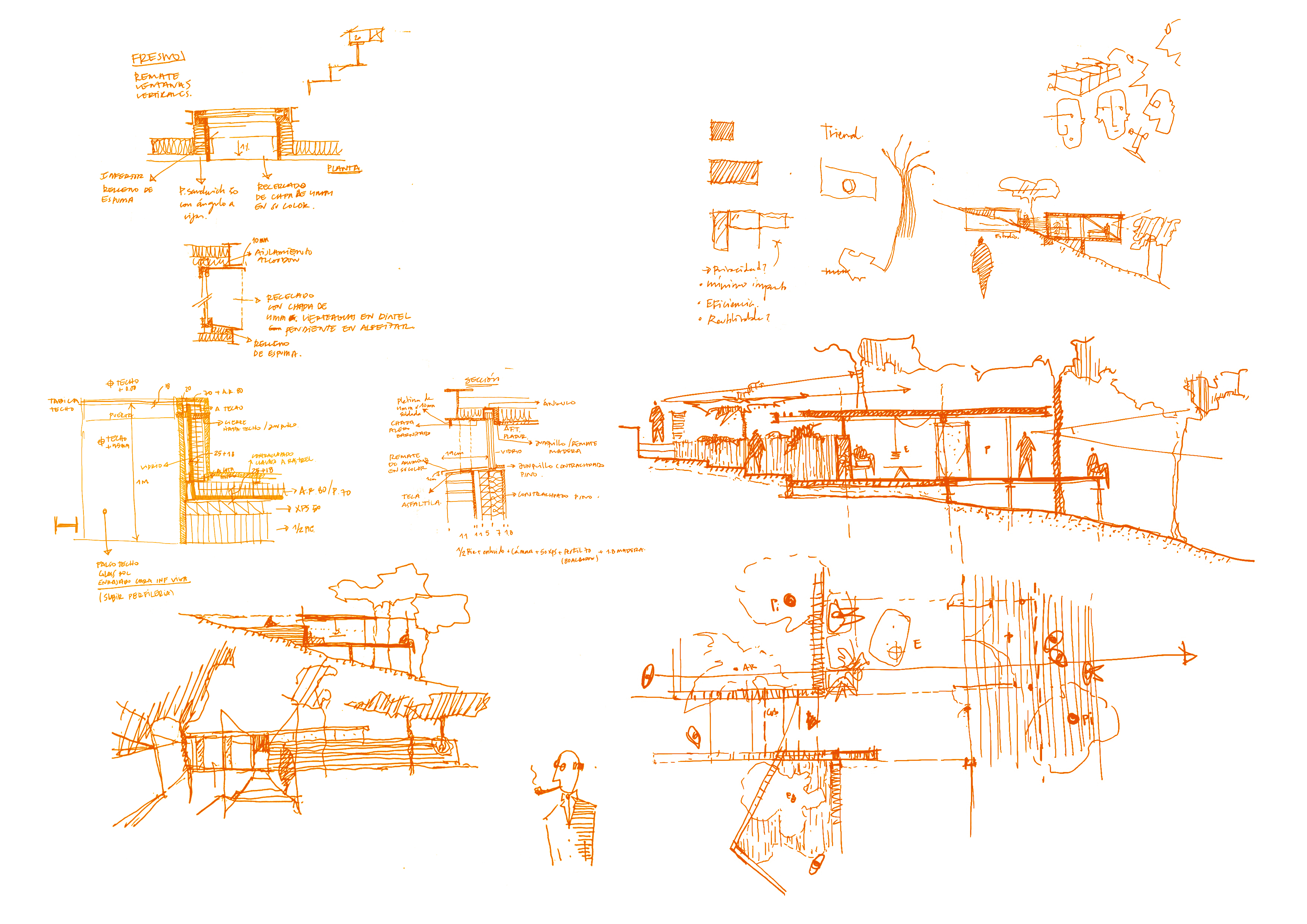






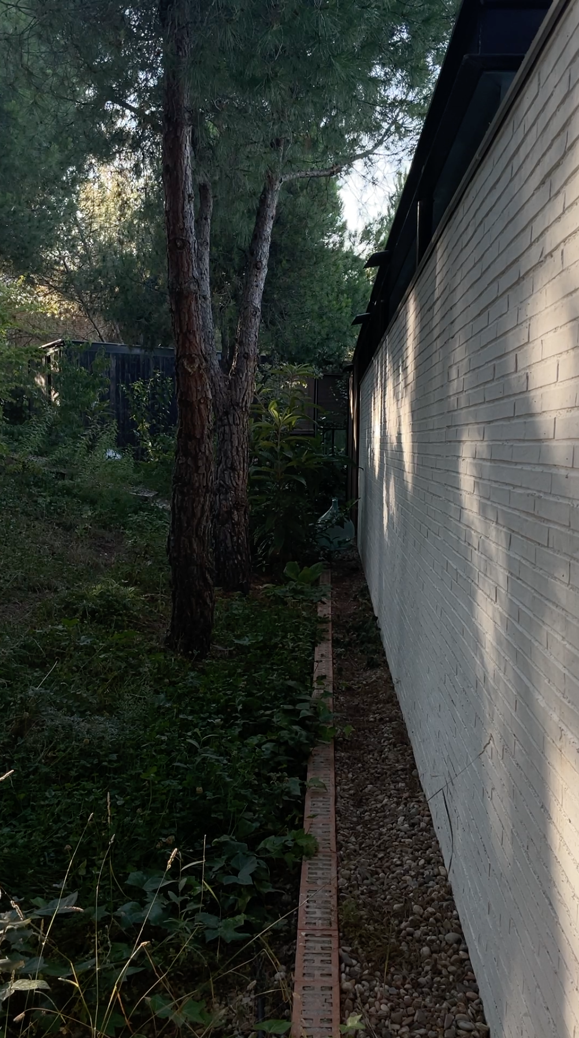



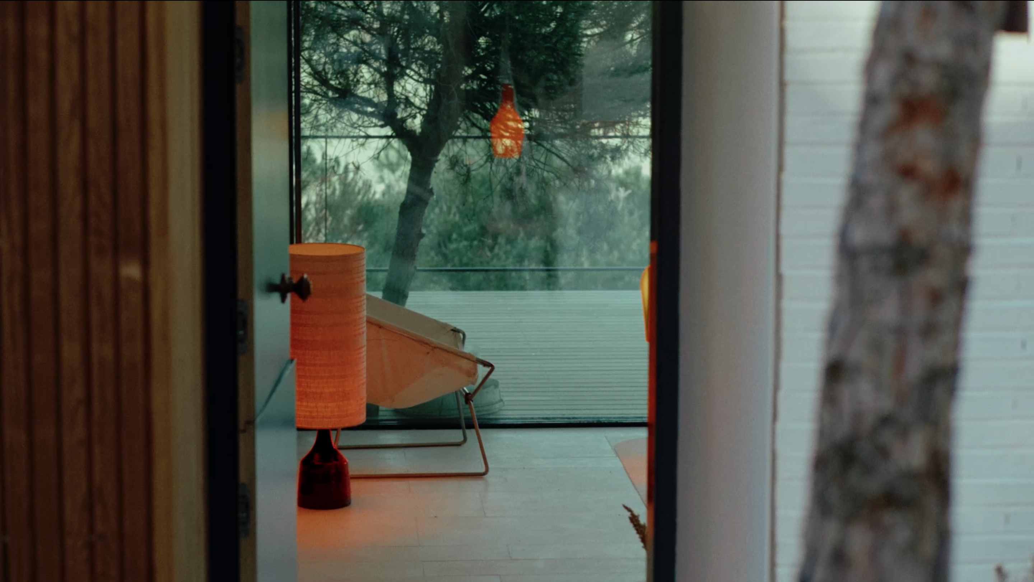


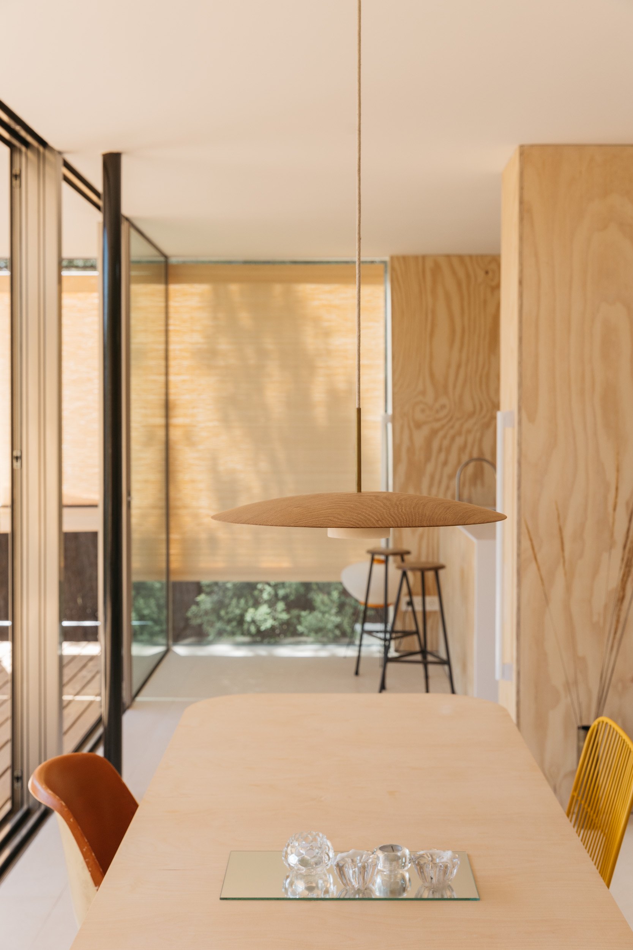
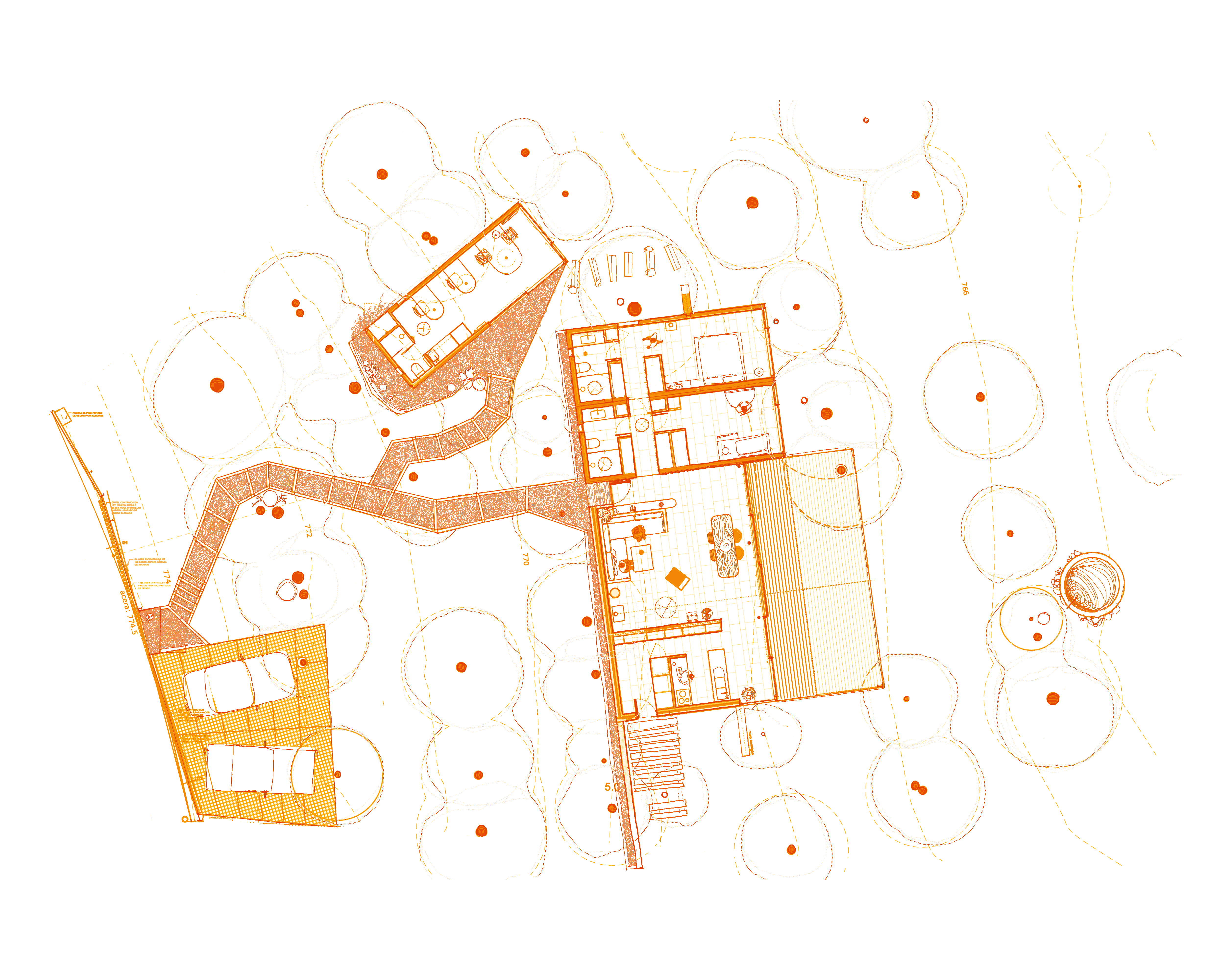
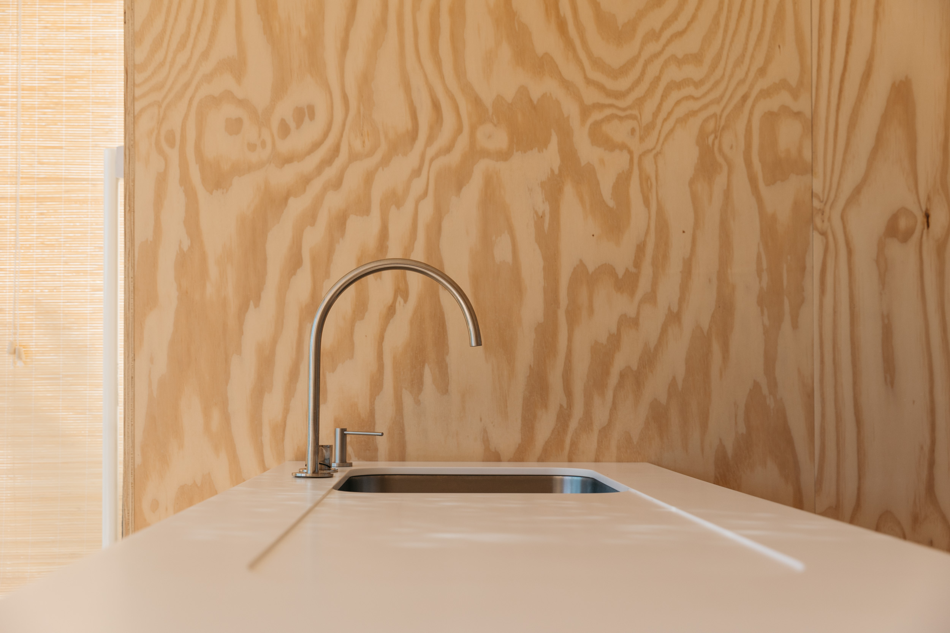









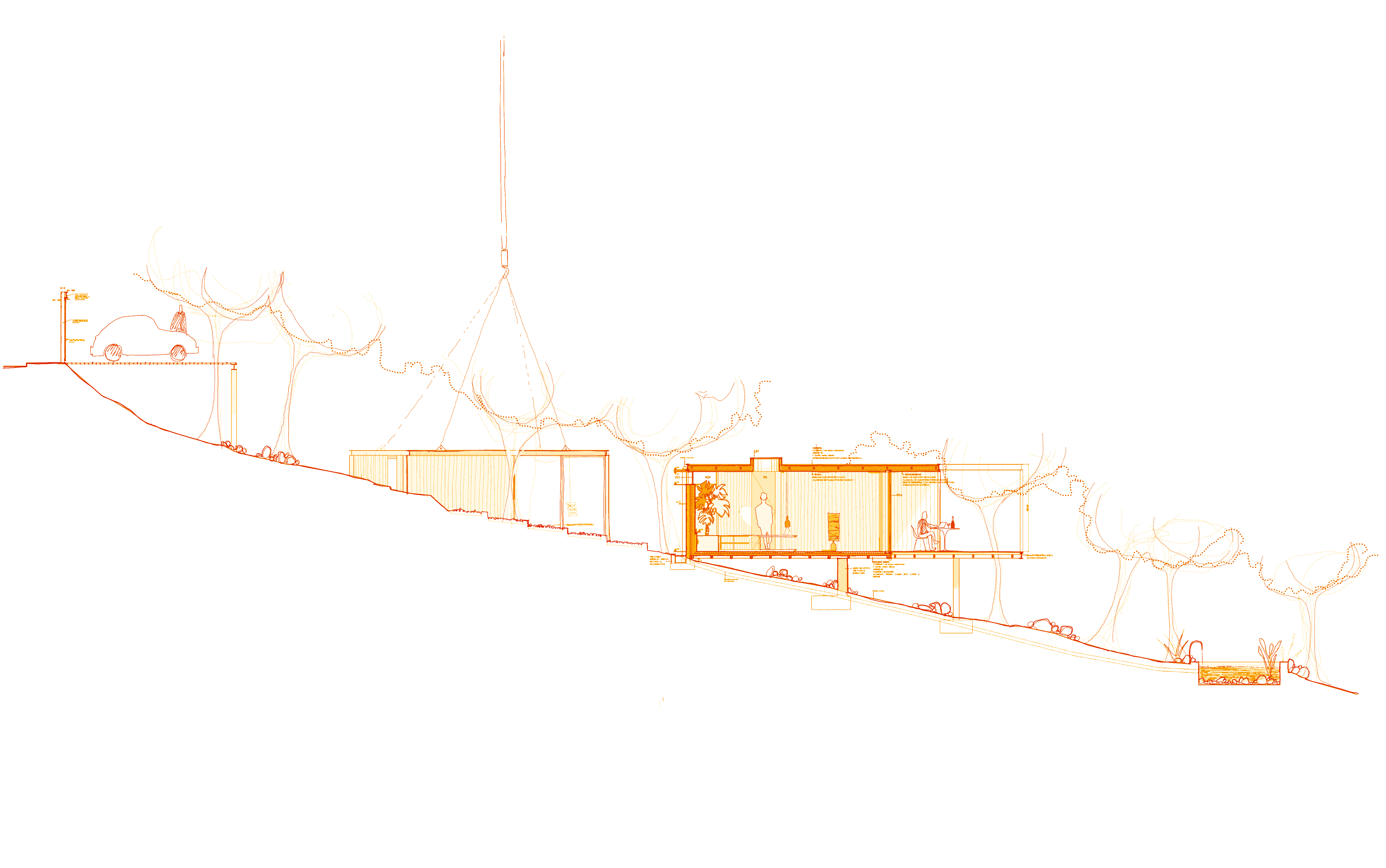







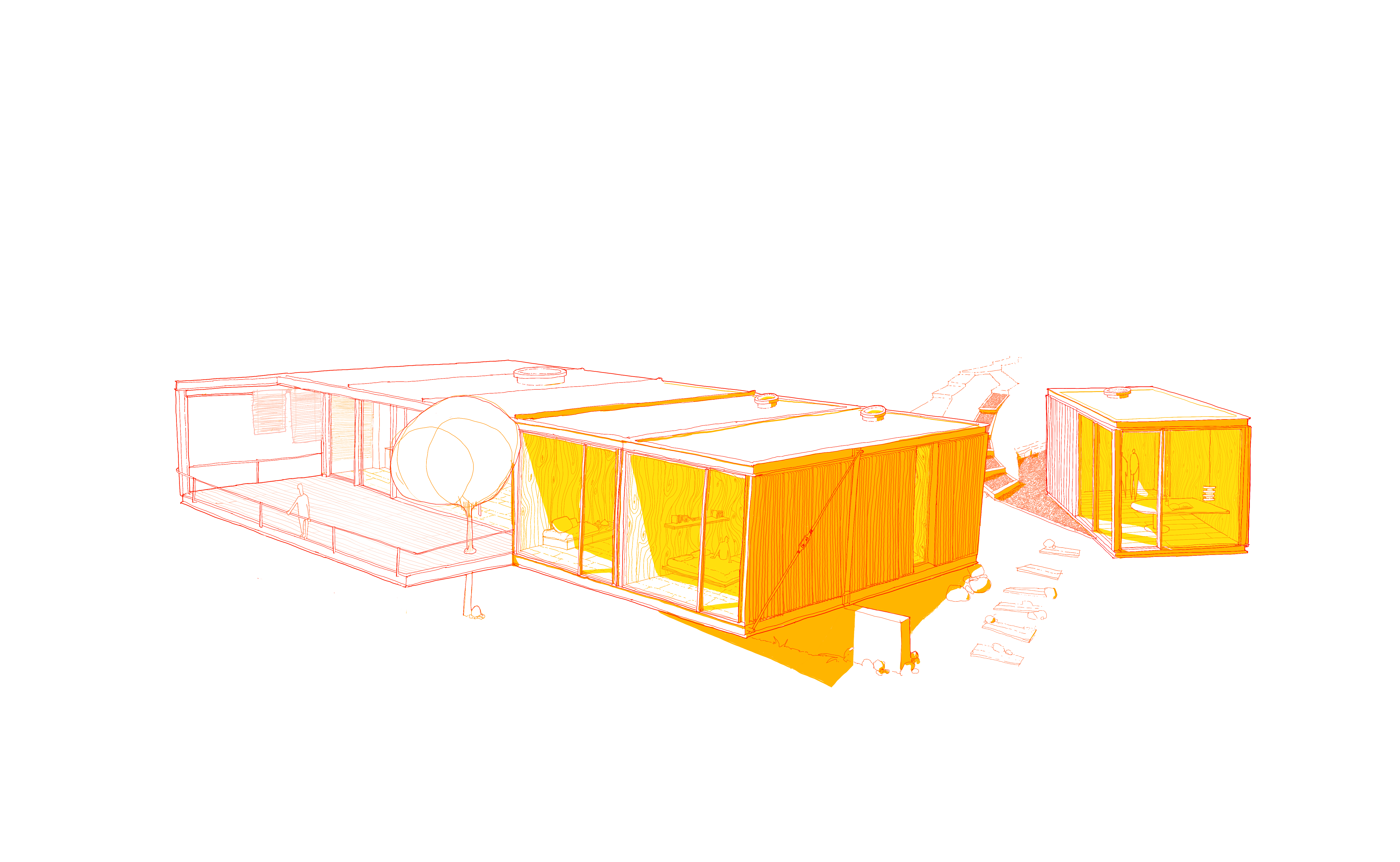



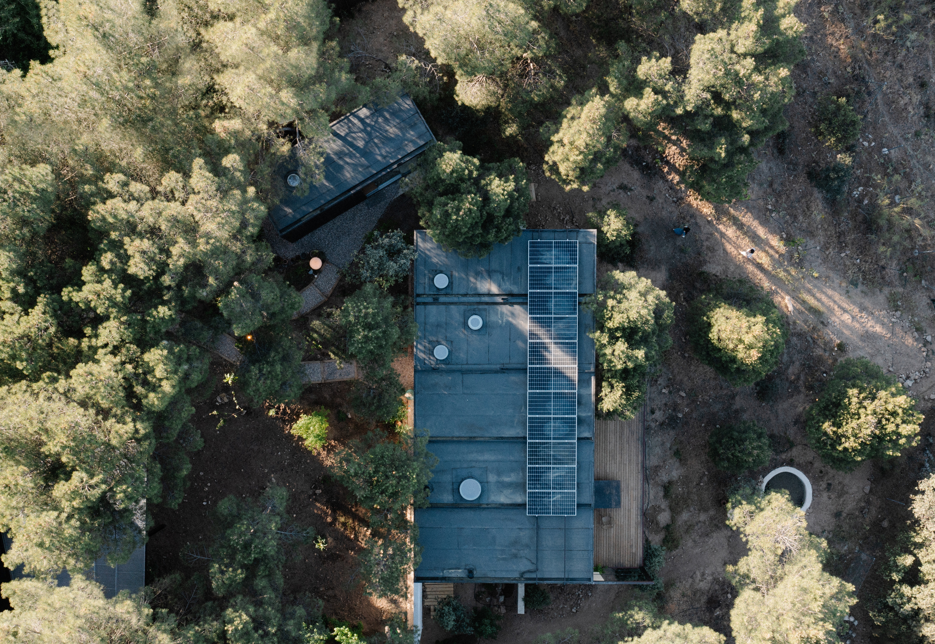
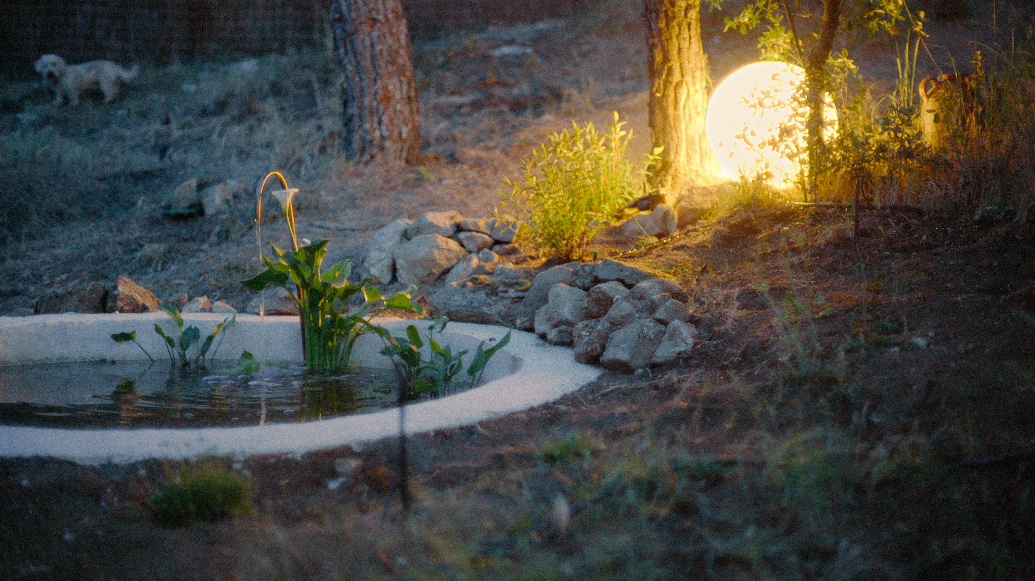


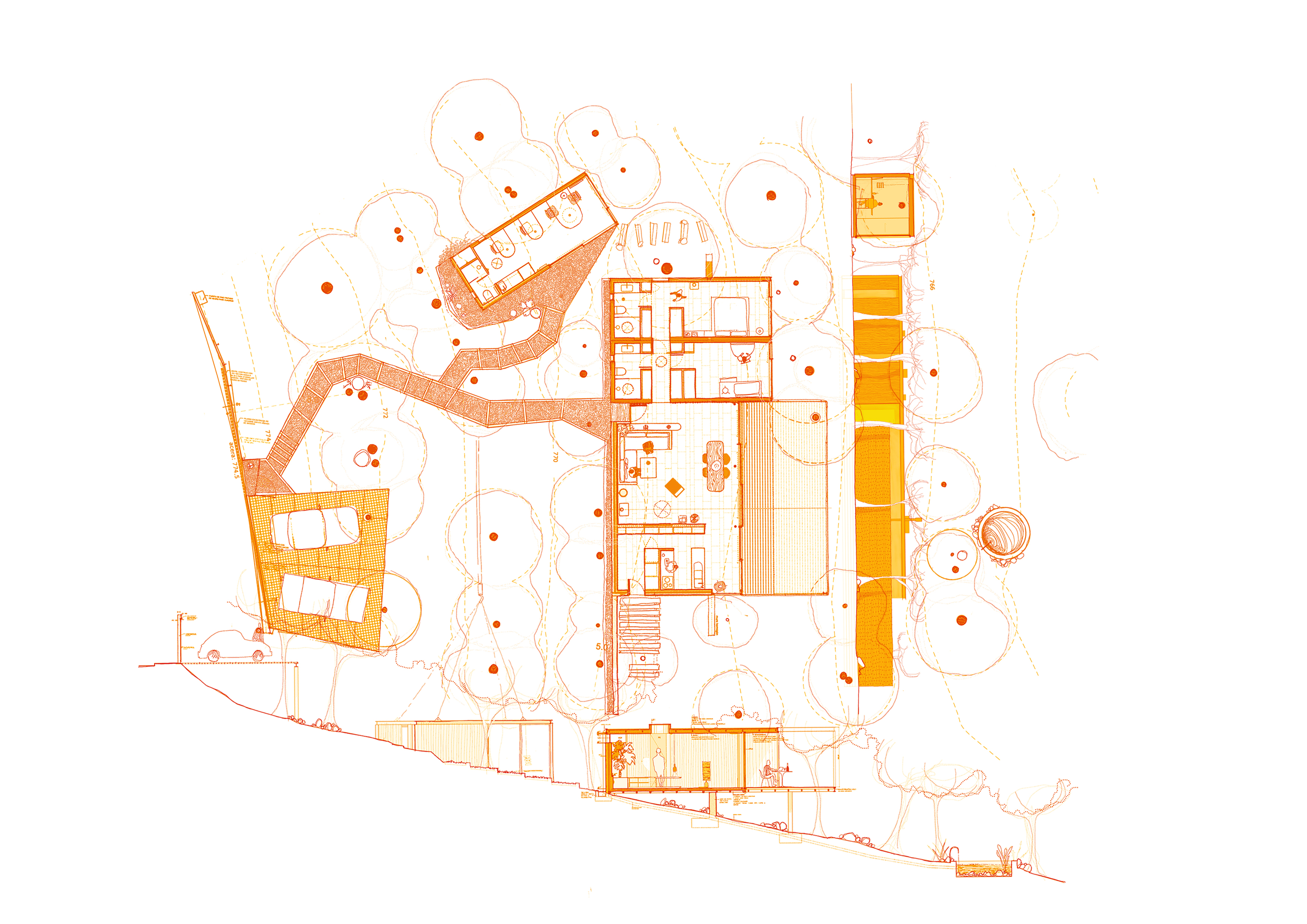
︎DESCRIPCIÓN / BRIEF
FRESNOS
El proyecto esta condicionado por el terreno, con bastante inclincación, cantidad de pinos, encinas y las vistas a un pinar.
La idea era crear una casa sencilla y agradable en el hueco más natural, el claro entre los pinos. Cerrada a la calle y abierta al paisaje. Un refugio que funcionase como un gran porche donde estar protegido, a cubierto en mitad de la naturaleza.
La obsesión del proyecto era mantener todos los árboles y alterar lo mínimo posible el terreno existente, así la casa tiene la dimensión exacta del hueco que dejaron los árboles, el punto de luz entre las copas. La estructura parte de la cota natural del terreno, desde ahí se apoya en un muro intermedio y acaba en un voladizo atirantado.
Para conseguir el mínimo impacto se escoge un sistema mixto de arquitectura industrializada con módulos tini ®, que garantiza el mínimo impacto en el terreno y construcción tradicional para, por ejemplo, dejar pasar los pinos a través de la terraza.
Se combinan módulos totalmente fabricados en taller con muros de ladrillo manual encalados, el voladizo que no toca el terreno con el barro que sale de el y quiere estar cubierto de parra y jazmín, contraste de lo actual y lo atemporal que da una arquitectura rica y que mejora con el paso del tiempo.
El proyecto se compone por un lado de 3 tinis, una exenta hace de estudio y dos en el volumen de la casa cada una con dormitorio y baño.
Siguiendo la misma modulación, el resto de la casa se compone de otras tres crujías ejecutadas in situ que son estar, comedor y cocina que pudiendo abrirse completamente a la terraza fucionan como un único espacio exterior cubierto.
Siguiendo este mismo concepto de sencillez, el garaje es una estructura muy ligera de tramex que parte desde la calle y se apoya en 3 pilares metálicos.
El camino de acceso se resuleve con traviesas de pino y grava adaptandose a la topografía natural del terreno.
El jardín es en esencia el pinar existente completado con varios arces y liquidambar que le darán el cambio de color con las estaciones y ese verde fresco que tiene la hoja caduca.
Además se plantaron higueras, limoneros, naranjos y otros frutales combinados con una gran variedad de flores que le da al jardín contrastes y aroma.
En la zona más baja se construye una pequeña alberca con azuzenas acuáticas y calas, que recoge el agua de lluvia de la cubierta y que con un pequeño caño de cobre, permite escuchar el murmullo del agua desde la terraza.
La estructura se deja vista en su color así como las embocaduras de acero de las ventanas. Todos los paramentos son de madera, por su calidez; en el estudio pino recuperado carbonizado y en la casa pino termotratado. En el interior tonos más amables, abedul en el estudio y contrachapado de pino en la casa, combinado con suelos de piedra caliza en bruto con un despiece irregular.
La idea es que todos los materiales se muestran como son, con naturalidad y denoten el paso del tiempo con la casa.
Hay una clara influencia en el diseño de esta casa y en nuestro trabajo en general de las case study houses, esos diseños ensenciales y atemporales , grandes ideas ejecutadas con poco.
De esta manera se buscó lo esencial, que la arquitectura sea fundamental siendo lo menos importante del jardin, una casa que sea un porche, un espacio protegido desde el que disfrutar el paisaje.
︎
FRESNOS
The project is conditioned by the terrain, with a lot of inclination, lots of pine trees, holm oaks and the view of a pine forest.
The idea was to create a simple and pleasant house in the most natural spot, the clearing between the pines. Closed to the street and open to the landscape. A shelter that works as a large porch where you can be protected, covered in the middle of nature.
The obsession of the project was to keep all the trees and alter the existing terrain as little as possible, so the house has the exact dimension of the void left by the trees, the spot of light between the treetops. The structure starts from the natural height of the terrain, from there it is supported by an intermediate wall and ends in a cable-stayed cantilever.
To achieve minimum impact, a mixed system of industrialized architecture with tini ® modules is chosen, which guarantees minimum impact on the ground and traditional construction to, for example, allow pine trees to pass through the terrace.
Modules totally fabricated in workshop are combined with handmade whitewashed brick walls, the cantilever that does not touch the ground with the mud bricks that comes out of it and wants to be covered with ivy and jasmine, a contrast between the current and the timeless that gives a rich and that improves over time.
The project on the one hand is made up of 3 tinis, one free-standing as a study and two combined in the volume of the house, each with a bedroom and bathroom.
Following the same modularuty, the rest of the house is made up of another three bays executed in situ, which are the living room, dining room and kitchen, which, being able to open completely to the terrace, function as a single covered outdoor space.
Following this same concept of simplicity, the garage is a very light tramex structure that starts from the street and is supported by 3 metal pillars.
The access road is resolved with pine and gravel sleepers, adapting to the natural topography of the land.
The garden is essentially the existing pine forest completed with various maples and sweetgum that will give it the change of color with the seasons and that fresh green that deciduous leaves have.
In addition, fig, lemon, orange and other fruit trees were planted combined with a wide variety of flowers that gives the garden contrasts and aroma.
In the lower area, a small pond is built with aquatic lilies and coves, which collects rainwater from the roof and with a small copper pipe, allows to listen to the murmur of water from the terrace.
The structure is left visible in its original color as well as the steel frames of the windows. All the walls are made of wood, due to the warmth it transmits; carbonized recovered pine in the studio and heat-treated pine in the house. In the interior, softer tones, birch in the studio and pine plywood in the house, combined with raw limestone floors with an irregular cut.
The idea is that all the materials are shown as they are, natural and denote the passage of time with the house.
There is a clear influence in the design of this house and generally in our work from the case studies houses, those essential and timeless designs, great ideas executed with little.
In this way, the essential was sought, architecture to be crucial while being the least important part of the garden, a house that is a porch, a protected space from where to enjoy the landscape.
palabras clave: minicasa, tinyhome, mobilehome, casa móvil, casa prefabricada, prefab house, minihome, casa roulot, woodcabin, woodcabinet, mobile cabinet, small house, cuanto cuesta una casa prefabricada, casa en un camion, cabaña en el campo, cuanto cuesta construir una cabaña, cuanto cuesta vivir en el campo, vivienda sostenible, vivienda autosuficiente, passivehouse, arquitectura bioclimatica, arquitectura ecologica, vivienda movil, comprar casa movil, comprar cabaña prefabricada, comprar casa prefabricada, construir casa prefabricada en el campo, cabaña prefabricada para una finca, minicasa barata, casa barata, cabaña barata.
delavegacanolasso© 2020.
Todos los derechos reservados · Diseñada y desarrollada por Pilar Cano-Lasso e Ignacio de la vega©·
Todos los derechos reservados · Diseñada y desarrollada por Pilar Cano-Lasso e Ignacio de la vega©·
