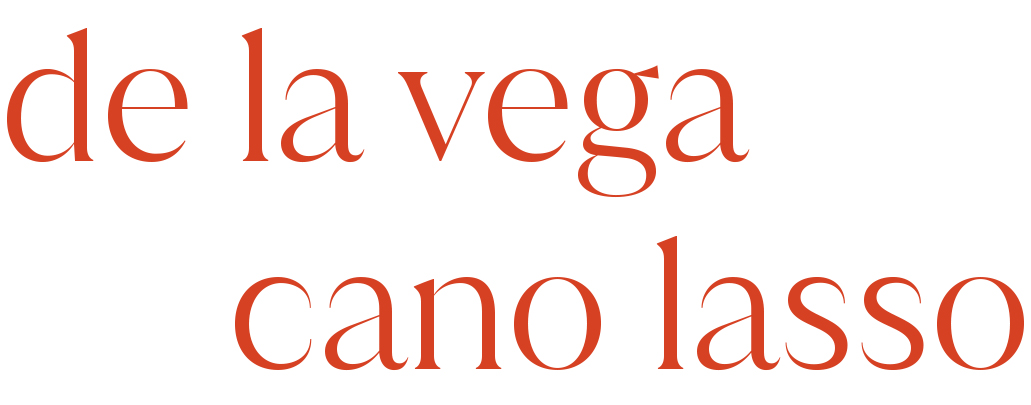Multifunctional Hall and congress center
INTERNATIONAL OPEN PUBLIC COMPETITION FOR THE CONCEPTUAL DESIGN FOR THE MULTIFUNCTIONAL HALL / CONGRESS CENTER IN BANJA LUKA
Cliente: Banja Luka
Año: 2O20
Area: 29.700m2
presupuesto: 72.300.OOO €


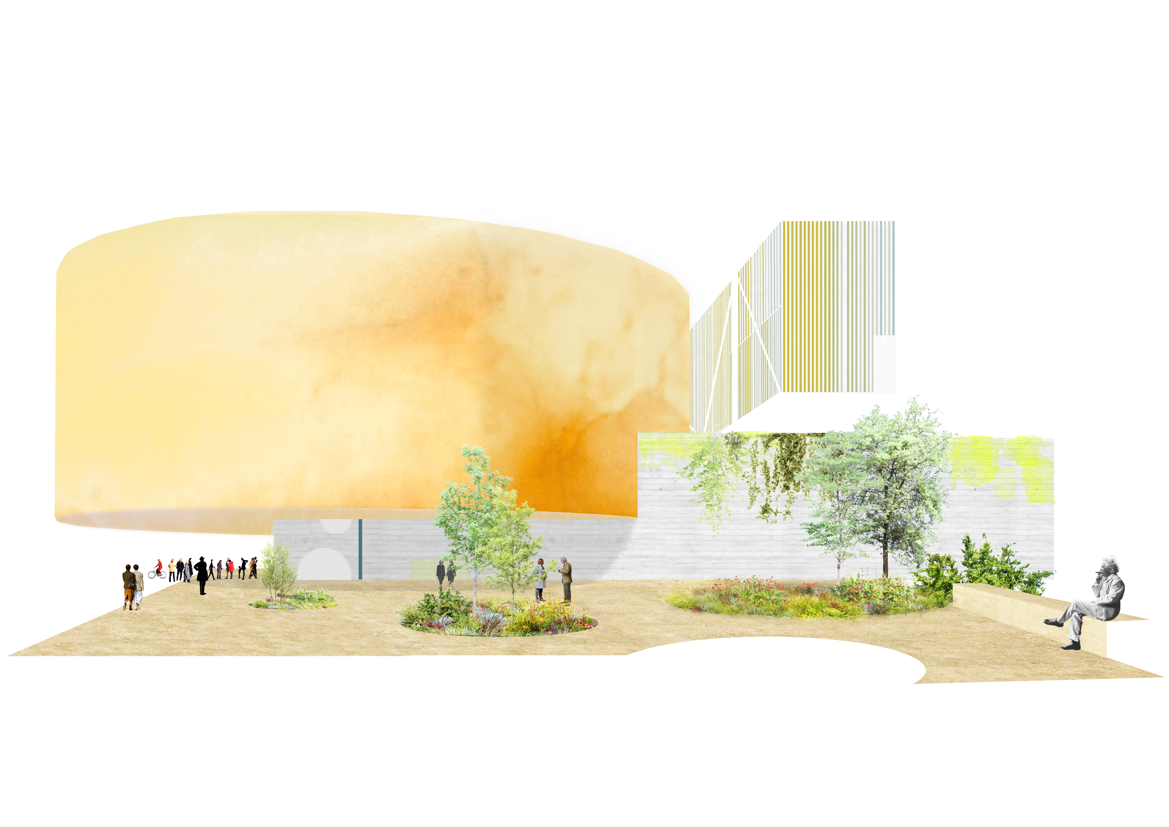



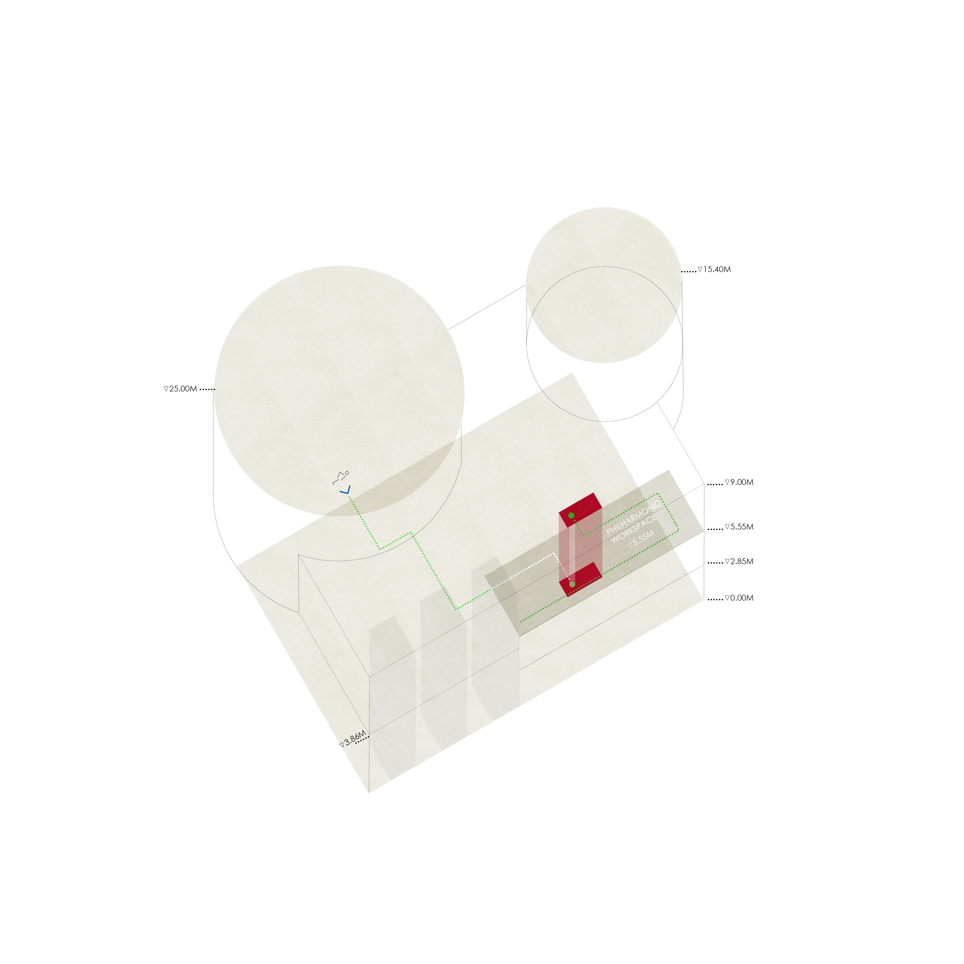
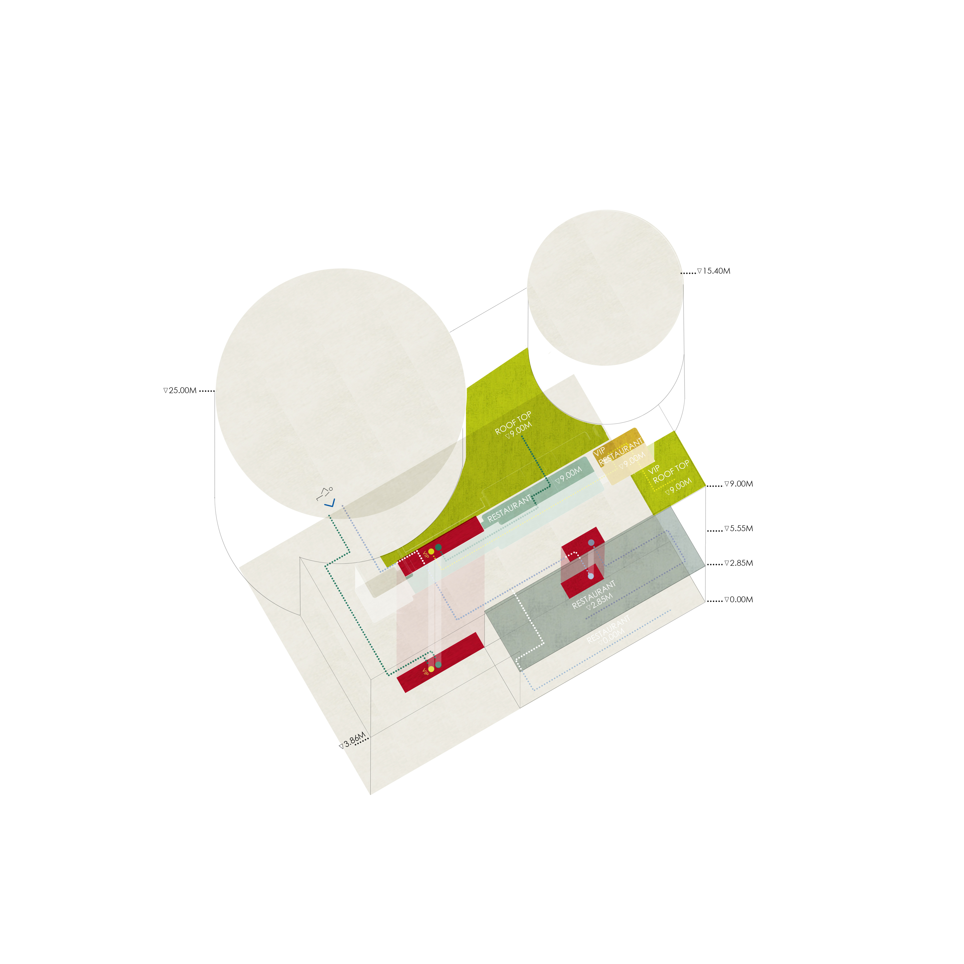

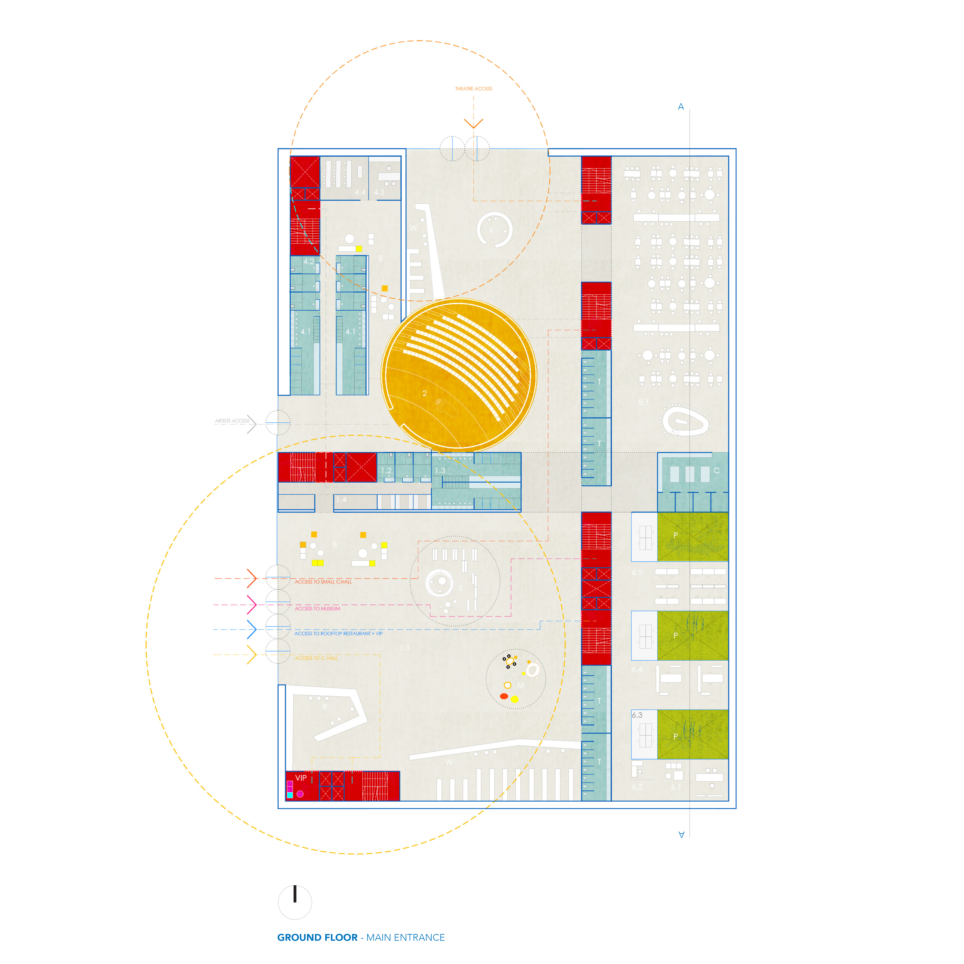

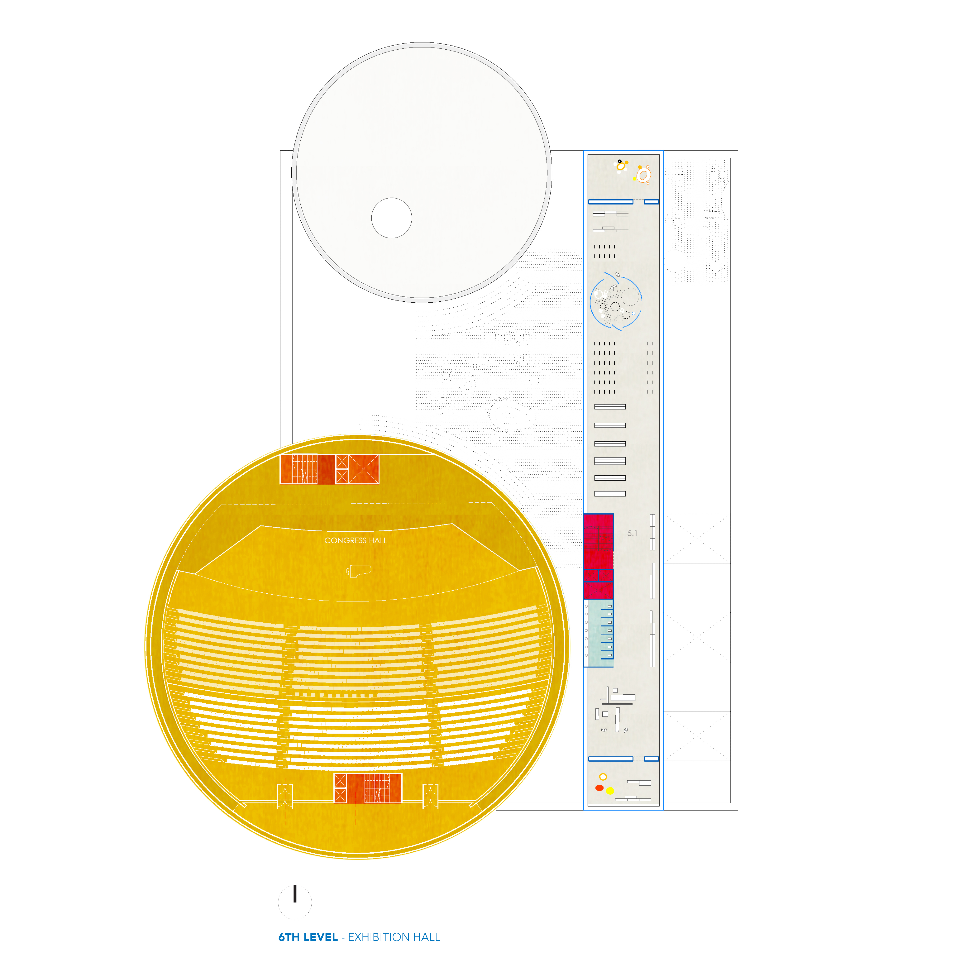
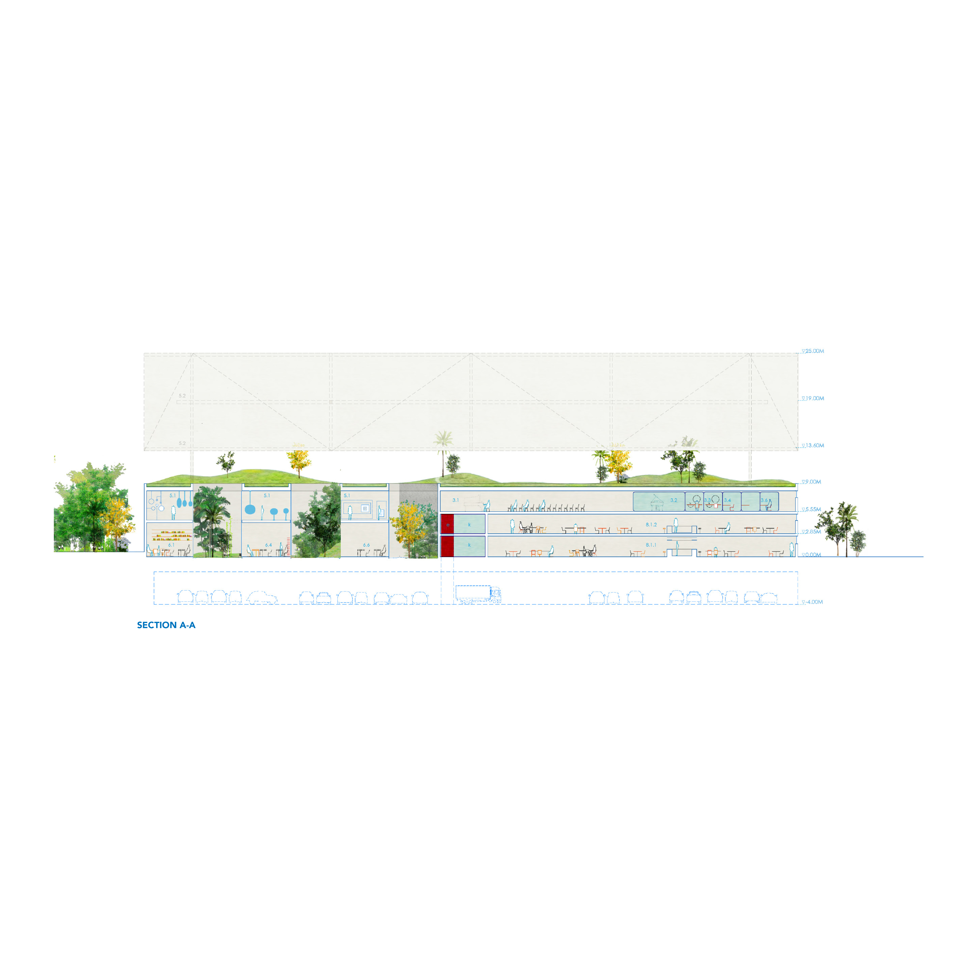
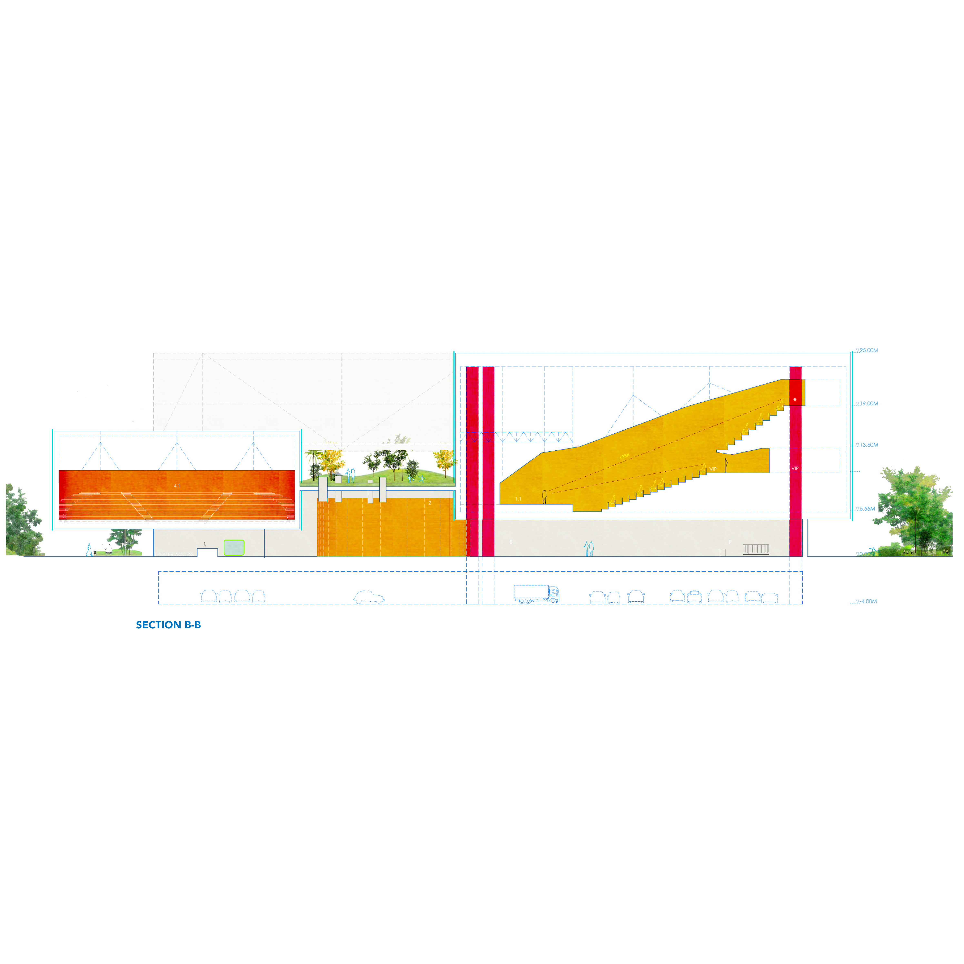


︎DESCRIPCIÓN / BRIEF
The main idea of the project is to create a meeting point, a place of gathering. Simple and blunt shapes allow to make legible for the visitant the complex group of mixed-uses, as well as give them their unique importance inside the set.
Therefore, the main concert-congress hall is a big back-lit cylinder, made out of alabaster, as a monolithic lighthouse. It enhances the main entrance, as well as serving as its canopy.
The second visible cylinder will contain the theatre, and will canvas its own access.
The third outstanding element, the museum will be floating above the plinth, with a light bridge-type structure. A different use with a different materiality.
Bellow these remarkable shapes, a massive plinth, made out of concrete gather the access halls as well as all the other uses needed. This massive and horizontal volume will be only broken by the two entrances, as the light to the inside will be controlled by the patios, light wells, which will help the solar control as well and reduce the heating losses.
STRATEGY
From an operational point of view, the congress-concert hall, the theatre and the small concert hall, as well as the philharmonic space will be contiguous spaces, with similar sound isolation, circulation and operational inputs.
This way, the number of services, elevators and facilities can serve all of them but also be separated if needed.
The museum and the administration area, with totally different lighting, heating and organization needs will be placed one on top of the other, with contiguous cores.
the Restaurants will be as well placed one on top of each other, so the kitchens can be unified, and the users can have a direct connection to the rooftop, that will be a great terrace, a place of gathering and a garden that will increase the thermal inertia of the building.
︎
palabras clave: casa en la moraleja, construir una casa en la moraleja, arquitectura moderna, vivienda unifamiliar en la moraleja, vivienda en una planta, casa en una planta, arquitecto madrid, house in Madrid, villa in Madrid, house in la moraleja, house for a millionaire, architecture in madrid, best architecture in madrid, moder architecture spain, cuanto cuesta construir una casa, build a house in Madrid, build a house in la moraleja.
delavegacanolasso© 2020.
Todos los derechos reservados · Diseñada y desarrollada por Pilar Cano-Lasso e Ignacio de la vega©·
Todos los derechos reservados · Diseñada y desarrollada por Pilar Cano-Lasso e Ignacio de la vega©·
