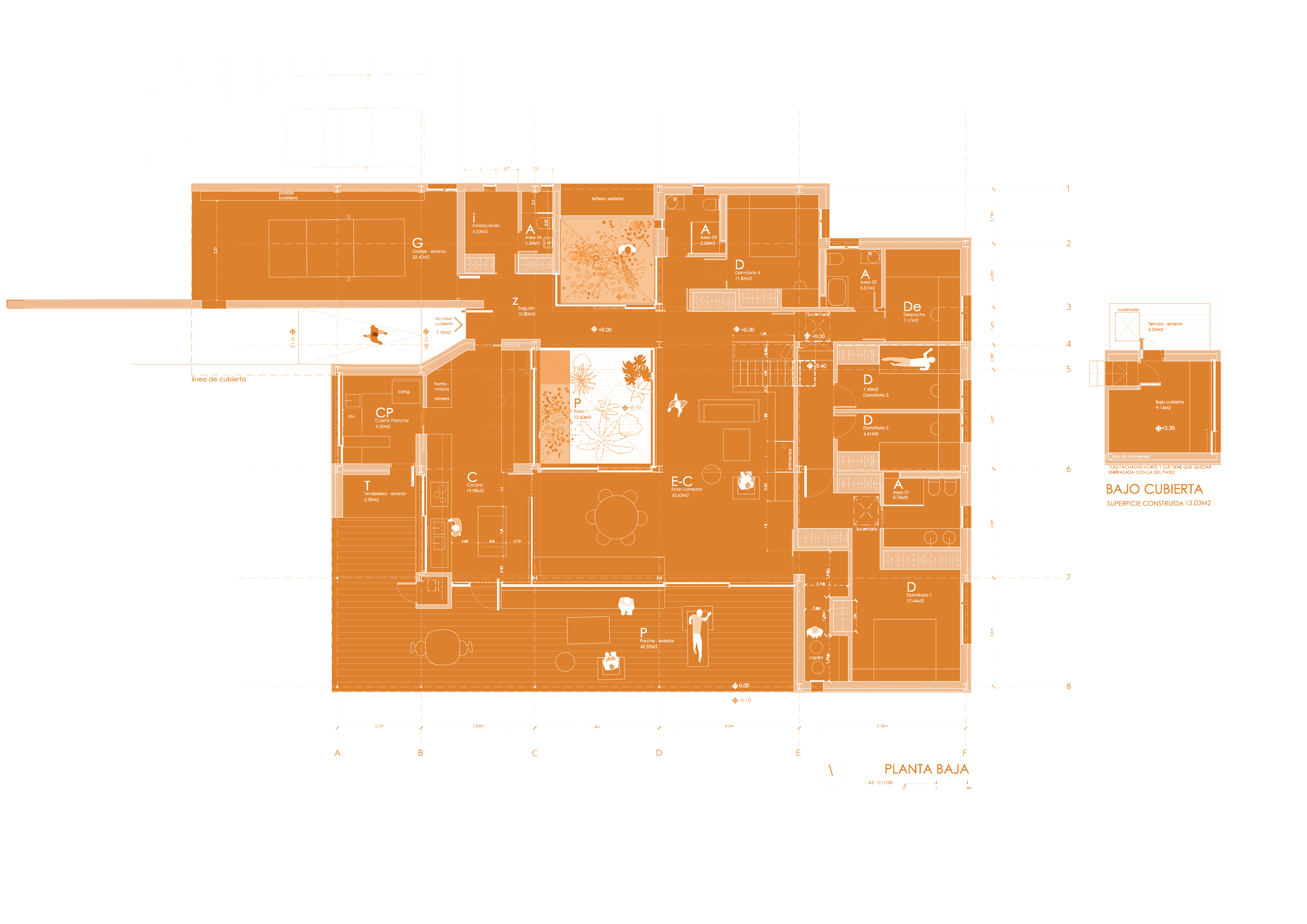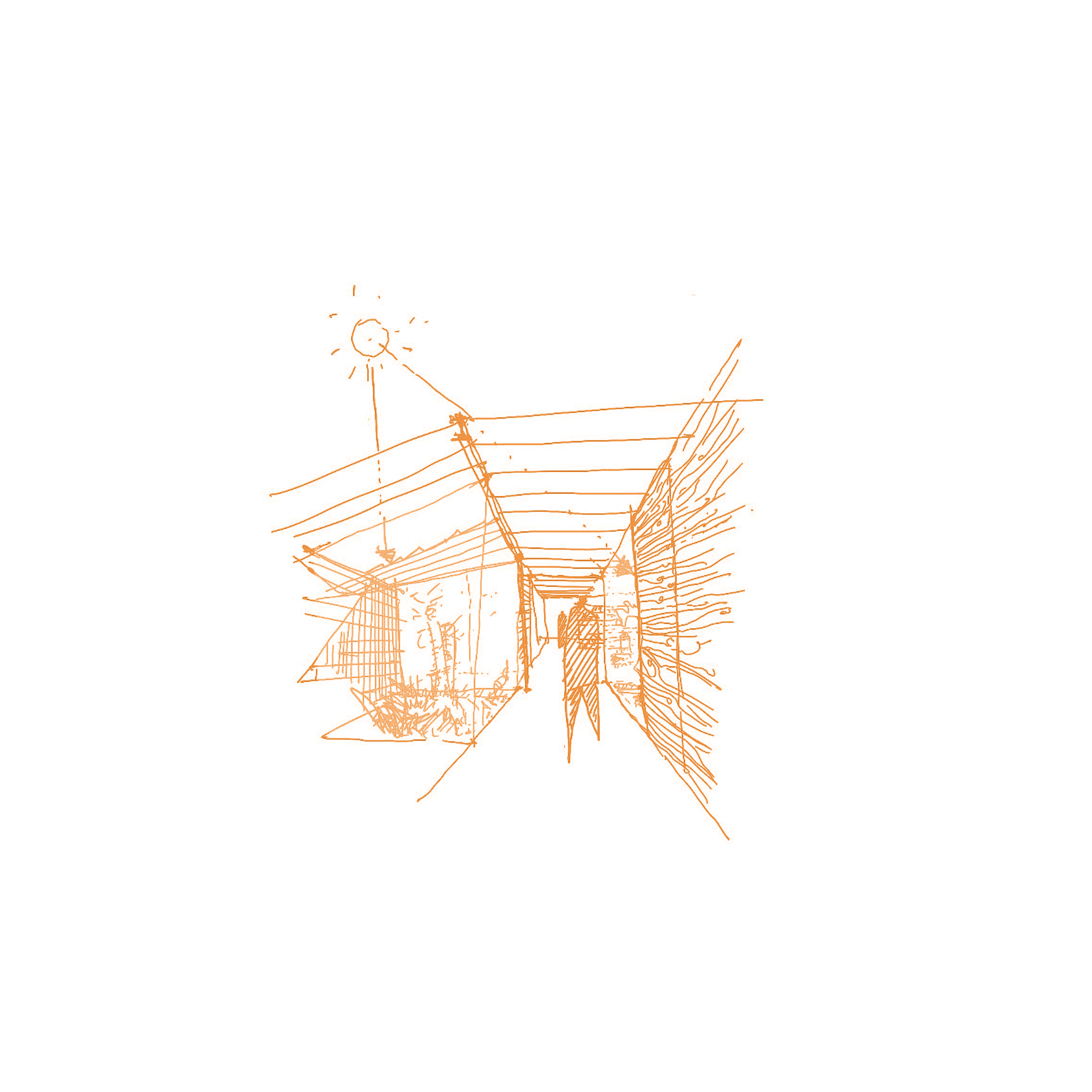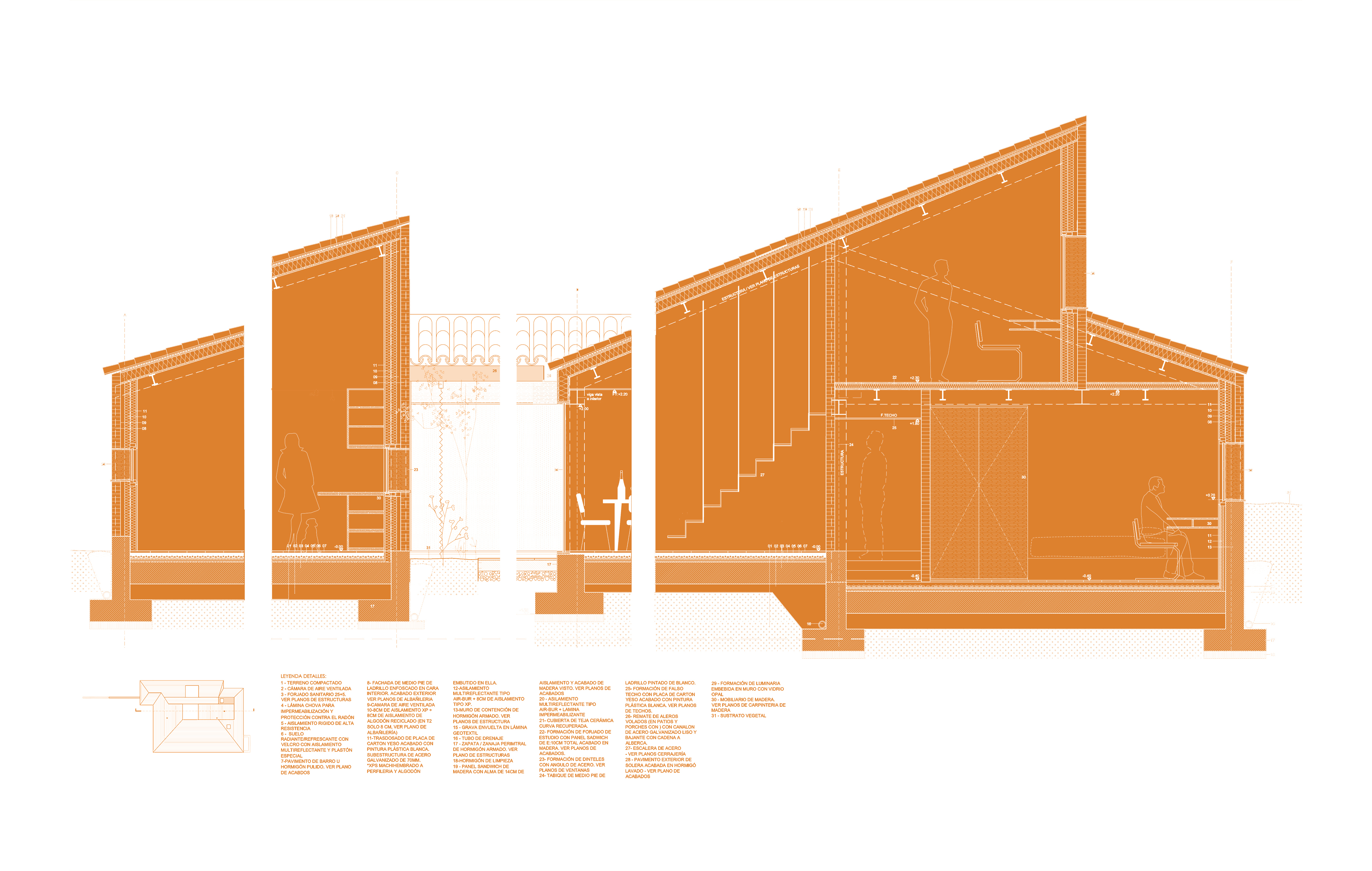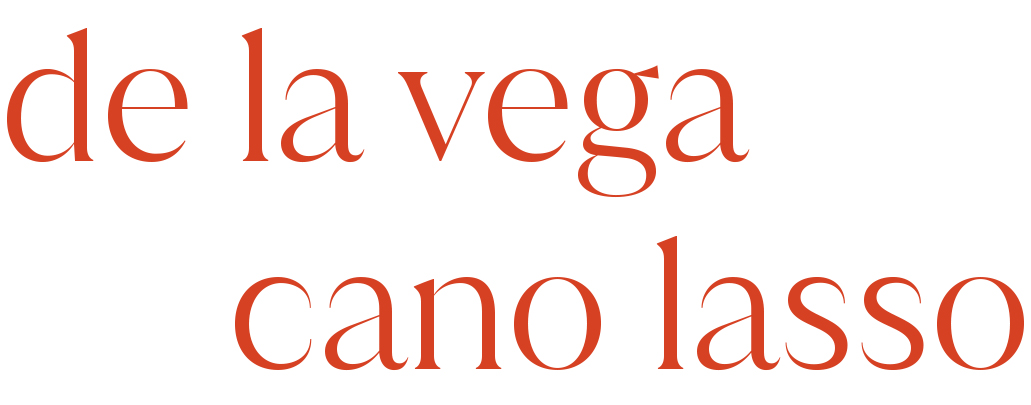Rosa María house
una casa sencilla, bien orientada que con la geometría de su cubierta genera dos patios y un porche, de tal manera que la luz entra cuando y como debe.
Año:2O24
Area:32Om2
Fotos:Paco Marín
Fotos aereas:Studio cafecito








































︎DESCRIPCIÓN / BRIEF
La casa y el jardín
Esta vivienda se articula en torno a dos patios que organizan el espacio y lo llenan de sentido. No son solo vacíos entre muros: son lugares vividos, que traen el jardín al interior y difuminan los límites entre dentro y fuera. En invierno recogen la luz con generosidad; en verano, el agua de la alberca introduce el frescor y el murmullo que acompañan la vida.
El acceso a la vivienda se plantea como un recorrido pausado, casi ceremonial. Una larga tapia blanca acompaña el avance, guiando con discreción hasta un porche cubierto con lamas de madera. Allí comienza una rampa tendida, suave, que asciende de forma casi imperceptible mientras el espacio se recoge y la luz se atenúa poco a poco. Se potencia así la transición del exterior al interior, de la claridad a la penumbra. El zaguán de entrada mantiene esta altura contenida, y una luz aún tenue se filtra a través de los patios, que acompañan y ordenan el recorrido con naturalidad. Son ellos quienes marcan el ritmo de la casa, guiando hasta el espacio principal, donde el volumen se eleva y la luz entra con plenitud. La arquitectura se abre entonces, tras un trayecto medido, silencioso y lleno de intención.
El proyecto parte de una búsqueda de lo esencial: la correcta orientación, la proporción serena, la sinceridad en el uso de los materiales. Los dormitorios se orientan al este, buscando el sol de la mañana, y descienden ligeramente respecto al resto de la casa. Esta diferencia de cota permite un contacto visual íntimo con el jardín, casi a ras de tierra, y contribuye al control térmico en los meses más cálidos.
La vida cotidiana se organiza en torno al patio principal. Las estancias de estar y comedor se abren hacia él y se extienden hacia un gran porche orientado al sur, que protege las cristaleras del exceso de luz y permite vivir al borde entre interior y exterior.
La cubierta no se limita a cubrir: se pliega con una geometría precisa que recoge y matiza la luz, generando una expresión sobria pero singular. Desde el volumen que emerge sobre el conjunto se ubica el estudio, un lugar de trabajo y contemplación suspendido sobre el jardín, en contacto visual con el monte de encinas y berrocales.
Uno de los elementos más especiales del proyecto es la escalera que conduce al estudio. Ligera, suspendida, metálica con peldaños de madera, flota en el espacio como una pieza independiente. Está colgada desde la estructura superior, sin apoyos directos, y su presencia marca con elegancia el núcleo vertical de la casa. No solo lleva al estudio —una estancia en altura, orientada hacia el monte de encinas de Galapagar—, sino que también articula sutilmente el tránsito hacia la zona de dormitorios, como si orientara el recorrido sin imponerlo.
Los materiales utilizados responden a una lógica de armonía y permanencia en el tiempo, muros enfoscados en blanco y madera de pino que aporta calidez. El pavimento es de barro cocido y fue elaborado a mano en Marruecos, Cada pieza, única e imperfecta, fue colocada con cuidado por artesanos marroquíes durante semanas. Su trabajo minucioso llevó más tiempo que el necesario para levantar toda la estructura metálica de la cubierta, haciendo de este suelo una verdadera joya.
Dicha estructura, en cambio, se preparó en taller y llegó a obra ya precortada, agilizando su montaje con una precisión que responde a una voluntad clara de eficacia y control.
No se trata de una arquitectura que pretenda destacar, sino de una casa que se deja habitar. Que dialoga con su entorno y con el tiempo, y que busca —desde la sobriedad— acompañar la vida de forma natural y silenciosa.
︎
The House and the Garden
This house is organized around two patios that give shape to the space and infuse it with meaning. They are not merely voids between walls—they are lived spaces that draw the garden into the interior and blur the boundaries between inside and out. In winter, they gather light generously; in summer, the water in the reflecting pool brings coolness and a gentle murmur that quietly accompanies life.
The entrance to the house unfolds as a measured, almost ceremonial sequence. A long white wall guides the approach with discretion, leading to a porch shaded by wooden slats. From there, a gentle, elongated ramp begins to ascend almost imperceptibly, as the space narrows and the light gradually dims. The transition from exterior to interior, from brightness to shadow, is thus carefully amplified. The entrance hall maintains this restrained height, and a faint, filtered light begins to seep in through the patios, which naturally guide and structure the path. It is they who set the rhythm of the house, leading toward the main space, where the volume rises and natural light finally floods in. The architecture opens up only then—after a quiet, deliberate journey full of intention.
The project stems from a search for the essential: proper orientation, serene proportions, and honesty in the use of materials. The bedrooms face east, welcoming the morning sun, and are set slightly lower than the rest of the house. This difference in level allows for an intimate visual connection with the garden, almost at ground level, and contributes to thermal comfort during the warmer months.
Daily life is organized around the main patio. The living and dining rooms open out toward it and extend to a large south-facing porch that shields the glazed openings from excessive sunlight
and allows for a way of living on the threshold between interior and exterior.
The roof does more than simply cover; it folds with precise geometry, gathering and softening the light, creating an expression that is sober yet distinctive. From the volume that rises above the rest of the house sits the study—a suspended space for work and contemplation, visually connected to the surrounding oaks and granite outcrops.
One of the most distinctive elements of the project is the staircase leading to this study. Light and suspended, made of metal with wooden treads, it floats in space like an autonomous piece. It hangs from the upper structure without direct supports, and its presence elegantly marks the vertical core of the house. It not only leads to the elevated study—facing the hills of Galapagar—but also subtly structures the transition toward the bedroom area, as if guiding the path without dictating it.
The materials used follow a logic of harmony and permanence over time: white-rendered walls and warm pine wood. The flooring is made of hand-fired clay tiles crafted in Morocco. Each piece, unique and irregular, was carefully laid by Moroccan artisans over the course of several weeks. Their meticulous work took longer than the entire assembly of the metal roof structure, making this floor a true jewel of the house.
That structure, by contrast, was prefabricated in a workshop and arrived on site already cut, allowing for quick and precise installation—a clear expression of efficiency and control.
This is not an architecture that seeks to stand out, but a house that allows itself to be inhabited. One that converses with its surroundings and with time, and that aspires—through restraint—to accompany life in a natural and quiet way.
delavegacanolasso© 2020.
Todos los derechos reservados · Diseñada y desarrollada por Pilar Cano-Lasso e Ignacio de la vega©·
Todos los derechos reservados · Diseñada y desarrollada por Pilar Cano-Lasso e Ignacio de la vega©·

